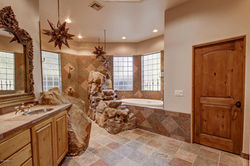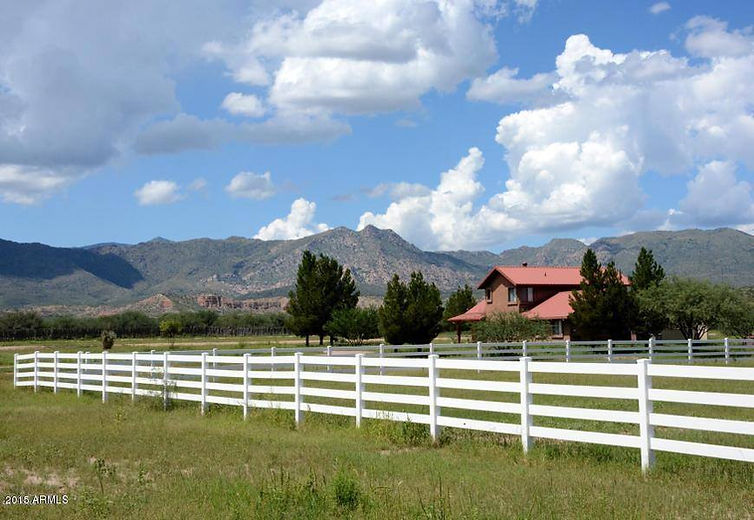
Benson, Arizona
The ''EVER AFTER RANCH'' is comprised of two (2) homes, two (2) guest lodges, and one (1) attached foreman's cottage on a secluded 108+ acre peaceful estate near the San Pedro River in Southeastern Arizona: Benson, Cochise County.
Located close to city amenities yet distant enough for privacy, it offers every conceivable equestrian and country home amenity and is located between 2 beautiful mountain ranges.
It truly is an Equestrian’s dream with the for potential organic farming or vineyard/winery opportunity!

FEATURES
SIZE
Features a main residence on 68.74 acres, and a foreman's residence on 39.68 acres with a total of 9 bedrooms, 8 full baths and 9525 square feet
VINEYARDS
The wine industry is flourishing with the opening of new vineyards and tasting rooms. The majority of AZ wines are produced from Cochise Co grapes. 28 vineyards are located nearby
LOCATION
Near Interstate 10, with 4 exits, municipal and international airports, Amtrak, and commercial rail services
REASONABLE TAX
City of Benson and Cochise County combined: Main residence and equestrian center = $15,500/annual; Foreman’s residence and equestrian center = $7,300/annual
SUB-DIVIDABLE
Both main parcels can be developed independently, combined, or subdivided. Both residences are move-in ready
WATER SUPPLY
7 Arizona registered wells: 2 irrigation, 3 surface level domestic, 2 artesian wells produce a wealth of water.
2 20K gallon storage tanks feed an elaborate watering system which supports permanent pastures

GALLERY
The spacious Mediterranean Ranch style main residence features a courtyard in front and an extensive ramada-style porch arbor pool area in the back.
Extensive horse facilities include 2 show barns, which are 3,100 & 4,500 square feet respectively. Ever After Ranch also includes: stalls, feed racks, tack rooms, a 3/4 bath, a 200’x300' arena, paddocks, kennels, and dog run - all surrounded by mountains and sweeping San Pedro Valley views.
 |  |  |  |
|---|---|---|---|
 |  |  |  |
 |  |  |  |
ABOUT EVER AFTER RANCH
The spacious Mediterranean Ranch style, Main Residence (4525 sq. ft.) features a courtyard in front and an extensive ramada-style porch arbor pool area in the back, both shaded during portions of the day. Nearby, through the trees, are 2 attractive guest accommodations (1800 sq. ft.) and a Foreman's cottage (500 sq. ft.) attached to the Main Residence's hay barn.
The Main Residence and its guest accommodations sit on 68+ acres, which include: pastures; covered stalls; barns; work arenas; garage; and work shop. In addition to the Main Residence, Foreman's Cottage and guest accommodations, there is a separate and distinct Foreman's Residence (2400 sq. ft.) sitting on an additional 39+ acres with its own separate electronic gate and entrance interconnected to the Main Residence.
7 Arizona registered wells: 2 deep irrigation; 3 surface level residential, and 2 artesian wells producing a wealth of water; 2 - 20K gallon storage tanks feed an elaborate watering system which supports 12 irrigated permanent pastures and literally hundreds of pine and hardwood trees throughout. Extensive horse facilities include show barns, which are 3100 and 4500 sq. ft., respectively; stalls, feed racks, tack rooms, a tack room with 3/4 bath, a 200’ x 300' arena, paddocks, kennels, and dog run - all surrounded by mountains and sweeping San Pedro Valley views.
Vineyard Opportunities: Arizona’s wine industry is flourishing in Cochise County with the opening of new vineyards and tasting rooms. The majority of Arizona's wines are produced from Cochise County grapes. Twenty-eight (28) vineyards are located nearby.
HOME FEATURES
-
A MAIN Residence, Foreman's Cottage and guest accommodations on 68.74 acres, built in 2001
-
A SEPARATE Foreman's Residence on 39.68 acres, built in1997, additional improvements in 2007
-
9225 total square feet, in the 2 residences, cottage and 2 guest lodges
-
Both residences are move-in ready
-
Main residence is fully furnished (furniture acquisition is available-terms reasonable)
-
Total of 9 bedrooms
-
8 full baths
-
Cooling Systems: Refrigeration
-
Floor Covering: carpet, tile, finished scored concrete
-
Roof Type: built-Up and flat/metal
-
Heating Systems: electric in Foreman’s Residence/gas in Main Residence, cottage and guest accommodations
-
Fireplaces and patios
-
Ramada style large patio and large pool
-
Conveniently located to the following schools: Benson Primary; Middle; and High; San Pedro Valley High School; Cochise College within 10 miles
-
Over a dozen colleges and universities in nearby Tucson
LOT FEATURES
-
7 Arizona registered water wells
-
2 deep irrigation, 3 surface level domestic, 2 artesian wells
-
2-20K gallon storage tanks feed an elaborate watering system which supports permanent pastures
-
Covered horse stalls and work areas
-
Laser-leveled pastures
-
Electronic entrance gates (main residence and foreman's residence have separate but internal connecting entrances)
-
Elevation: 3,440 Ft.
-
Both main parcels can be developed independently, combined, or subdivided
-
Outdoor fireplaces and patios
-
2 Ponds and children's play areas
-
Near Interstate 10, with 4 Benson exits, municipal and international airports, Amtrak, and commercial rail services
-
City of Benson and Cochise County combined taxes: Main Residence/guest accommodations and equestrian center = $15,500/annual; Foreman’s Residence and equestrian center = $7,300/annual. Portions of the properties are classified as 'agricultural'
-
8 miles to local schools
-
10 miles to Cochise College
-
35 miles to Tucson International Airport
-
5 miles to Benson Municipal Airport
-
8 miles to local hospital
-
50 miles to University of Arizona Medical School & Medical Center
-
8 miles to shopping
-
.25 miles to horse trails
-
9 miles to Villages of Venuto, a planned development for 28,000 homes, five golf courses, restaurants, shops, and more than two dozen activity centers and community facilities with an expected investment of over $31b over a 20 year build out
HORSE FACILITY FEATURES
-
12 pastures
-
39 covered stalls
-
15 barns
-
3 work arenas in addition to the main house and its barns, pastures, 4 garage bays, work arenas, (2) ponds and yards
-
3 round pens
-
7 'turn-out' areas
-
Hay Barn (25' x 100')
-
10-Stall Barn Includes living-quarters (shower, bedroom, kitchenette, study)
-
2 Large Tack Rooms and 4 Dedicated Wash Stations
-
2871 Sq. Ft. Round Horse Arena
-
3584 Sq. Ft. of Adjustable Outdoors Stalls and Holding Pens
-
Horse "hot-walker" accommodates up to 4 horses
-
Significant equipment (tractors, mowers and inventory of supplies, work materials available - estimated value over $1m, available for purchase as well – terms reasonable)
DISTANCES
-
8 miles to schools
-
35 miles to airports
-
8 miles to hospitals
-
8 miles to shopping
-
.25 miles to trails


Contact Ever After Ranch
Both residences are move-in ready.
Owners are seeking $4.5m for 108+ acres. Please use the form or call/email below for more information.
